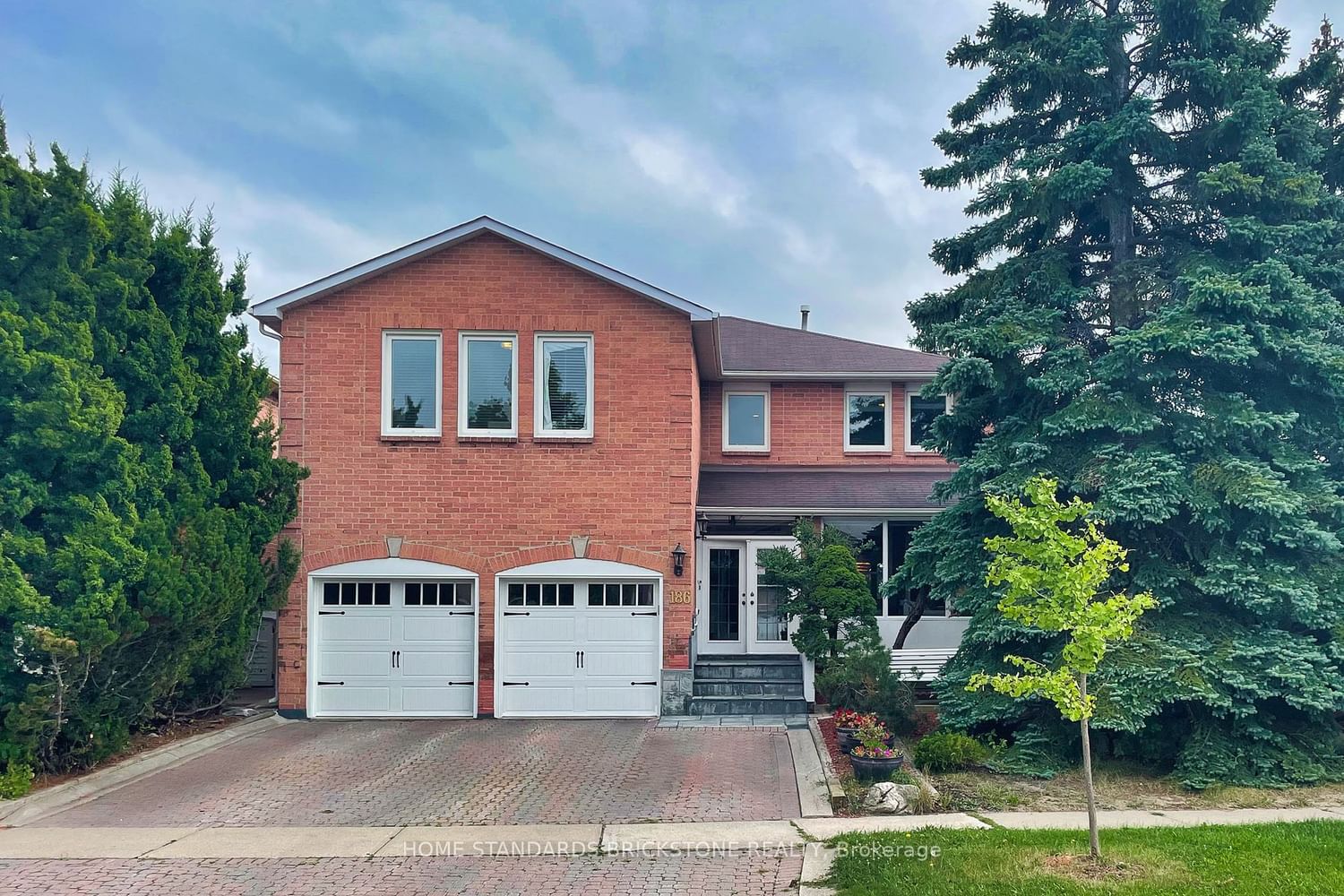$1,498,000
$*,***,***
4+2-Bed
4-Bath
3000-3500 Sq. ft
Listed on 9/8/23
Listed by HOME STANDARDS BRICKSTONE REALTY
Fabulous Double Car Garage Detached With Premium Sized Lot! Approx 3200Sqft Plus Finished Basement . with Separate Entrance With Large Recreation Room, Kitchen, 2 Bedrooms & 3Pc Bathroom (Extra Income). High Ceiling Foyer , Light Fixtures & Pot Lights Throughout. Newer Kitchen With Granite Countertops, Backsplash & Extended Cabinets. This Home Is Located In A Desirable Neighborhood, Close To Top-Rated Schools, Synagogues, Churches, Shopping Centres, And Major Highways For Easy Commuting. Walking Distance To Both Ttc & Yrt Public Transit! Move In Ready, Or Renovate Your Dream Home! The Home Features An Inviting Eat-In Kitchen With A Cozy Breakfast Area That Opens Up To A Gorgeous Backyard.
Built-In Microwave, Dishwasher, W/D, GDO, Refrigerator. All Measurements & Taxes To Be Verified By Buyer Or Buyer's Agent. Seller Or Sellers' Agent Does Not Warrant Retrofit Status Of The Basement.
N6801740
Detached, 2-Storey
3000-3500
8+4
4+2
4
2
Attached
5
Central Air
Finished, Sep Entrance
Y
Brick
Forced Air
Y
$6,500.00 (2023)
100.00x73.93 (Feet) - As Per Survey
